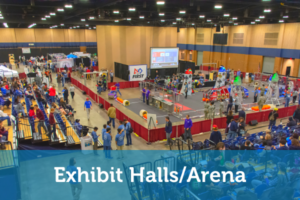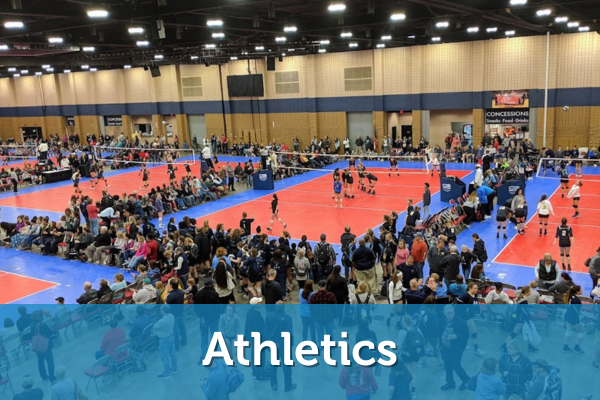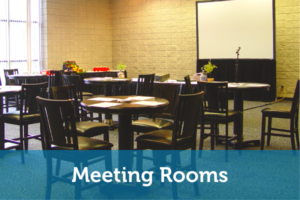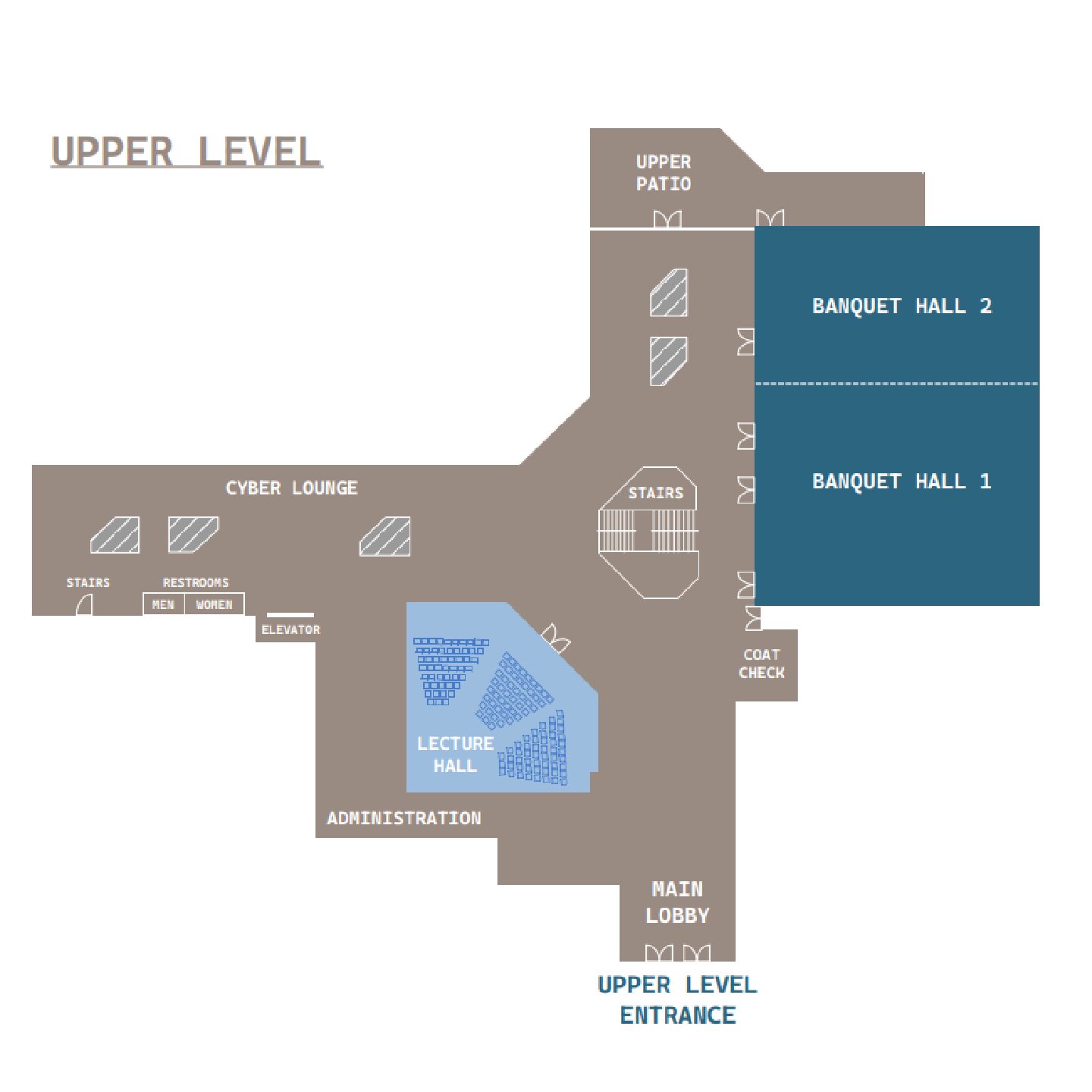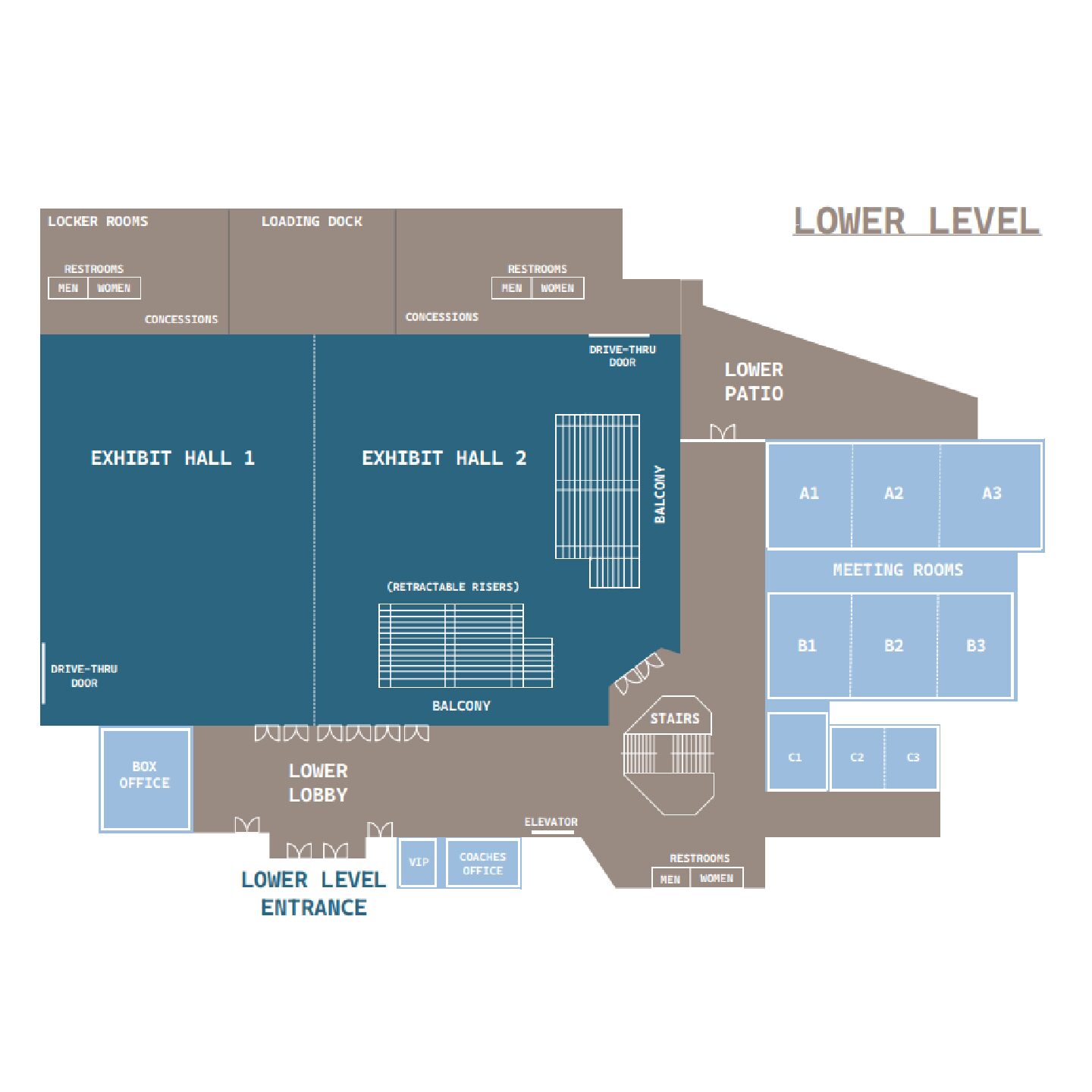The Dalton Convention Center is a full-service, 143,000 square-foot facility that can accommodate groups up to 5,000. Our in-house food and beverage department provides affordable pricing for meetings and events from snacks to 5-course meals. One of the best features of the Convention Center is its flexibility on space. The Dalton Convention Center has more than 1,000 FREE parking spaces to accommodate our guests including ADA accessibility.
Floor Plans
Upper Level
- Banquet Halls (Modular)
- Lecture Hall
- Cyber Lounge
- Outdoor Terrace
- Administration & Event Services
- Coat Check
- Reception
Lower Level
- Meeting Rooms
- A1-A3 (Modular)
- B1-B3 (Modular)
- C1-C3 (Modular)
- Exhibit Halls/Arena
- Concessions
- Locker-Rooms
- Box Office
- Georgia High School Coaches Hall of Fame




