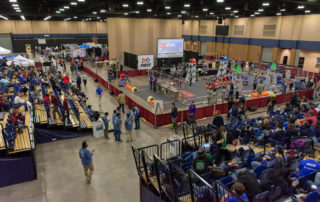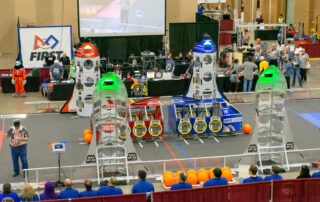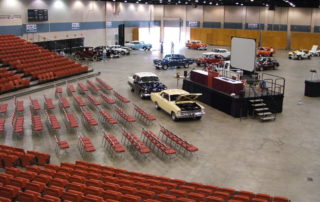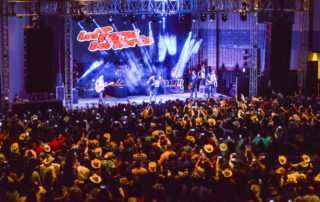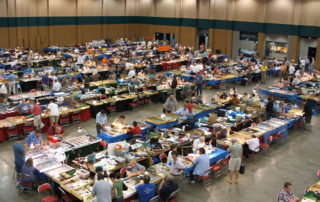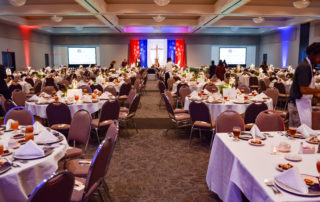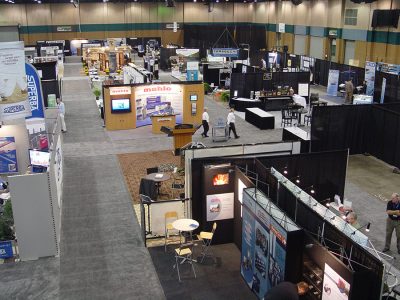 The Dalton Convention Center has the staff, services, and equipment to provide you with an effortless and pleasurable experience every step of the way. Our Exhibit Halls boast more than 40,000 square feet of column-free exhibit space with a ceiling height of over 27 feet, which provides many options for rigging and displaying. There are multiple loading docks that are fully functional making loading/unloading easier. The exhibit hall is divisible into two, making our exhibit halls suitable for any of your requirements.
The Dalton Convention Center has the staff, services, and equipment to provide you with an effortless and pleasurable experience every step of the way. Our Exhibit Halls boast more than 40,000 square feet of column-free exhibit space with a ceiling height of over 27 feet, which provides many options for rigging and displaying. There are multiple loading docks that are fully functional making loading/unloading easier. The exhibit hall is divisible into two, making our exhibit halls suitable for any of your requirements.

- Exhibit Space – 40,000 column-free square feet
- AV Technology
- Website Event Listing and Social Media Posts
- 1000 Free Parking stalls
- Complimentary Wireless Internet
- 5G Wi-Fi available for a fee (Nations fastest WiFi)
- Storage
- Vendor Hospitality Suite
- Pipe & Drape: 10X10 or 8X8, one 8ft backdrop, two 3ft side rails, two chairs, one 8ft or 6ft draped table, trashcan per booth
- Electricity throughout exhibit area
- In-house Food & Beverage services
- Concession stands
Looking for Hotels or Group Transportation? The Dalton Convention & Visitors Bureau offers an online housing system to book rooms and shuttle service through the Dalton Trolley!
Floor Plans & Pictures
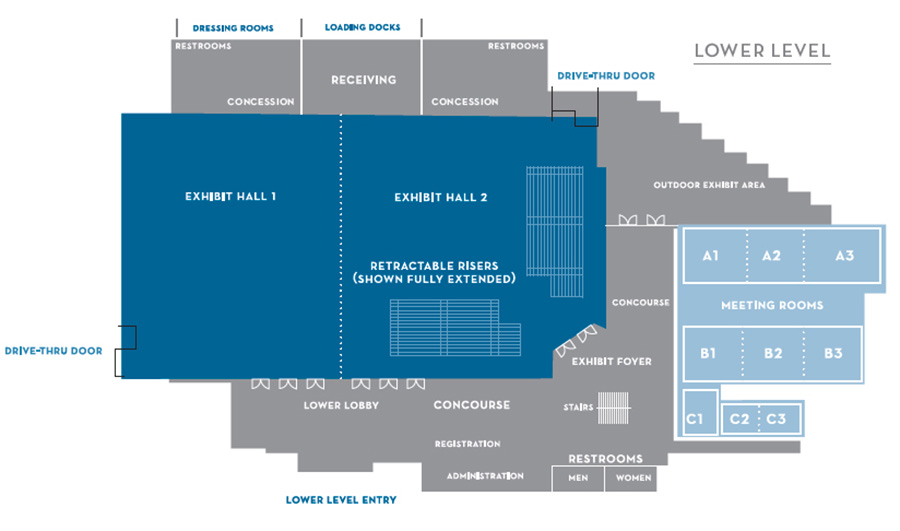
Exhibit Hall/Arena Capacity Chart
| ROOM | SIZE | SQ. FT. | BANQUET
CAPACITY |
THEATER
CAPACITY |
CLASSROOM CAPACITY |
|---|---|---|---|---|---|
| Exhibit Hall I | 120 x 150 | 18,000 | 900 | 1,720 | 1,143 |
| Exhibit Hall II | 150 x 150 | 22,500 | 1,200 | 2,350 | 1,240 |
| Exhibit Hall Combined | 270 x 150 | 40,500 | 2,100 | 4,070 | 2,383 |
*NOTE: This chart is based on our overall capacity. These numbers are subject to change or adjustment to maintain COVID-19 Safety Compliance.
*All prices listed in menus, sales kits and throughout this website are effective 9/01/2022.



