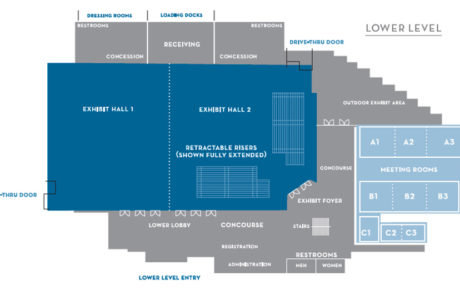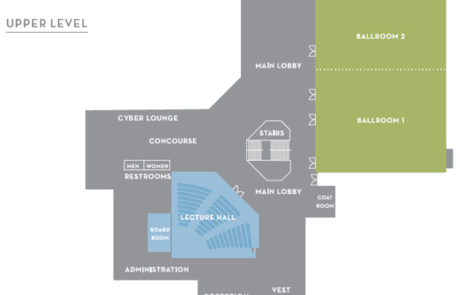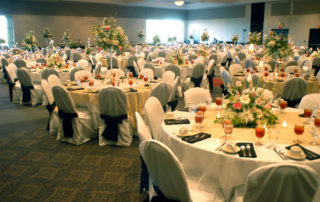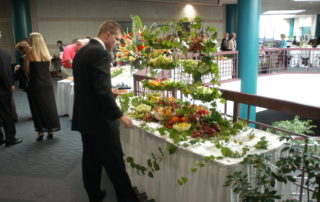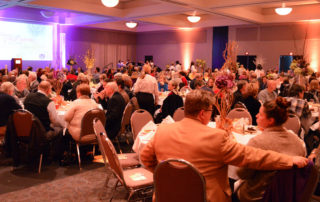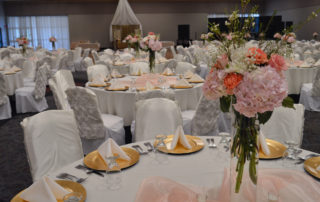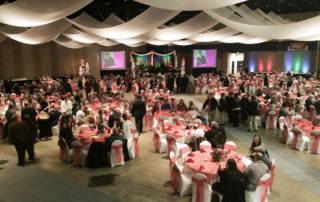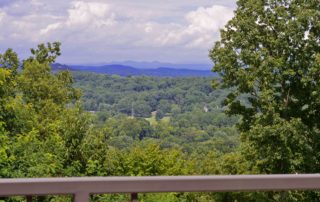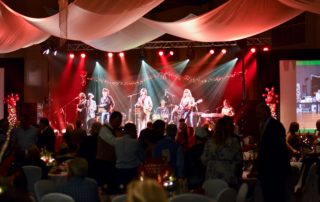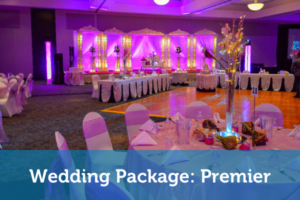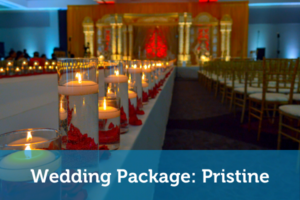Nestled in the foothills of the Blue Ridge Mountains, the Dalton Convention Center is the ideal location for the wedding you have always dreamed of. Our facility offers a variety of spacious room options and affordability for all couples-to-be. You and your guests will be surrounded by culture in the historic hills of northwest Georgia, as you take your vows in this enchanting area. Come discover what Dalton has to offer and allow one of our Wedding Specialists to assist you in planning the most important and elegant evening of your life.
Looking for Hotels or Group Transportation? The Dalton Convention & Visitors Bureau offers an online housing system to book rooms and shuttle service through the Dalton Trolley!
Floor Plans & Pictures
Ballroom Capacity Chart
| ROOM | SIZE | SQ. FT. | BANQUET
CAPACITY |
THEATER
CAPACITY |
CLASSROOM CAPACITY |
|---|---|---|---|---|---|
| Ballroom I | 72 x 90 | 6, 480 | 400 | 700 | 450 |
| Ballroom II | 48 x 90 | 4,320 | 200 | 330 | 200 |
| Ballroom Combined | 120 x 90 | 10, 800 | 600 | 930 | 650 |
*NOTE: This chart is based on our overall capacity. These numbers are subject to change or adjustment to maintain COVID-19 Safety Compliance.
Exhibit Hall/Arena Capacity Chart
| ROOM | SIZE | SQ. FT. | BANQUET
CAPACITY |
THEATER
CAPACITY |
CLASSROOM CAPACITY |
|---|---|---|---|---|---|
| Exhibit Hall I | 120 x 150 | 18,000 | 900 | 1,720 | 1,143 |
| Exhibit Hall II | 150 x 150 | 22,500 | 1,200 | 2,350 | 1,240 |
| Exhibit Hall Combined | 270 x 150 | 40,500 | 2,100 | 4,070 | 2,383 |
*All prices listed in menus, sales kits and throughout this website are valid through 12/31/2021



