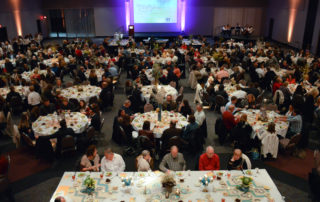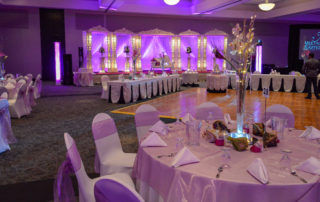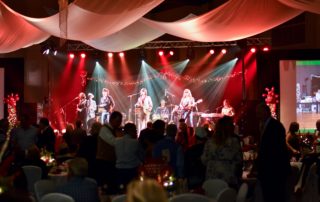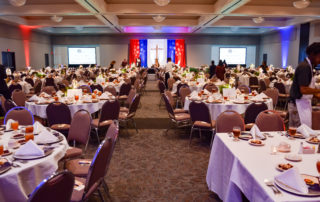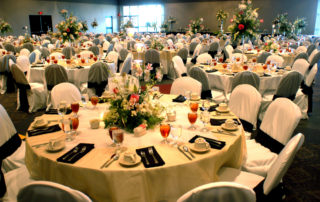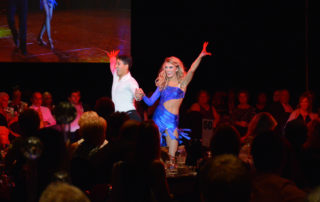The Dalton Convention Center offers two spacious ballrooms with outdoor terrace access and a sweeping vista of the beautiful Appalachian foothill mountains. The modular ballrooms total a combined 10,800 square feet of space – accomodating up to 930 people.
Ballroom Capacity Chart
| ROOM | SIZE | SQ. FT. | BANQUET
CAPACITY |
THEATER
CAPACITY |
CLASSROOM CAPACITY |
|---|---|---|---|---|---|
| Ballroom I | 72 x 90 | 6, 480 | 400 | 700 | 450 |
| Ballroom II | 48 x 90 | 4,320 | 200 | 330 | 200 |
| Ballroom Combined | 120 x 90 | 10, 800 | 600 | 930 | 650 |
*NOTE: This chart is based on our overall capacity. These numbers are subject to change or adjustment to maintain COVID-19 Safety Compliance.



