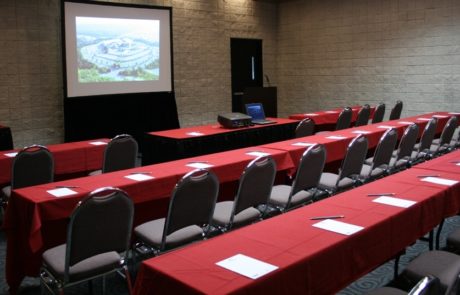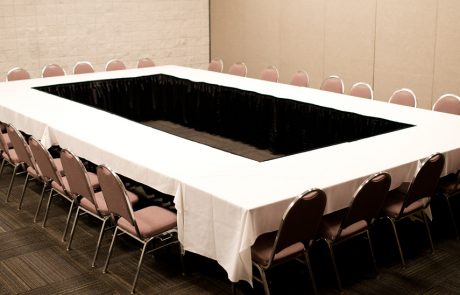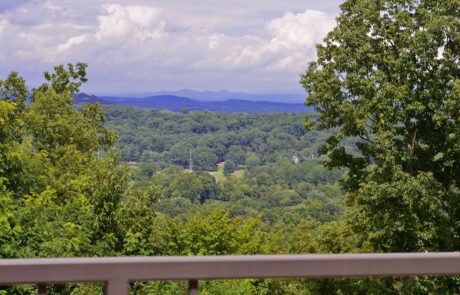Our meeting rooms at The Dalton Convention Center are perfect for all meetings, professional gatherings and more! Our state of the art AV equipment is accessible to all your technilogical needs whether you are giving a presentation or need to set up for a classroom lecture. If you’re in need of a combined space to fit a large amount of people, we’ve got you covered. Our meeting spaces are modular rooms that can be combined to fit any setup you require!
Meeting Room Capacity Chart
| ROOM | SIZE | SQ. FT. | BANQUET
CAPACITY |
THEATER
CAPACITY |
CLASSROOM CAPACITY |
|---|---|---|---|---|---|
| A1 | 30 x 40 | 1,200 | 50 | 100 | 40 |
| A2 | 30 x 40 | 1,200 | 50 | 100 | 40 |
| A3 | 40 x 40 | 1,600 | 60 | 120 | 50 |
| A1 +A2 | 60 x 40 | 2,400 | 100 | 200 | 80 |
| A2+A3 | 70 x 40 | 2,800 | 110 | 220 | 90 |
| A Combined | 100 x 40 | 4,000 | 160 | 320 | 130 |
| B1 | 30 x 40 | 1,200 | 50 | 100 | 40 |
| B2 | 30 x 40 | 1,200 | 50 | 100 | 40 |
| B3 | 30 x 40 | 1,200 | 50 | 100 | 40 |
| B1+B2 | 60 x 40 | 2,400 | 100 | 200 | 80 |
| B2+B3 | 60 x 40 | 2,400 | 100 | 200 | 80 |
| B Combined | 90 x 40 | 3,600 | 150 | 300 | 120 |
| C1 | 20 x 30 | 600 | 30 | 40 | 21 |
| C2 | 20 x 20 | 400 | 20 | 28 | 12 |
| C3 | 20 x 20 | 400 | 20 | 26 | 12 |
| C2+C3 | 40 x 20 | 800 | 40 | 56 | 24 |
*NOTE: This chart is based on our overall capacity. These numbers are subject to change or adjustment to maintain COVID-19 Safety Compliance.





