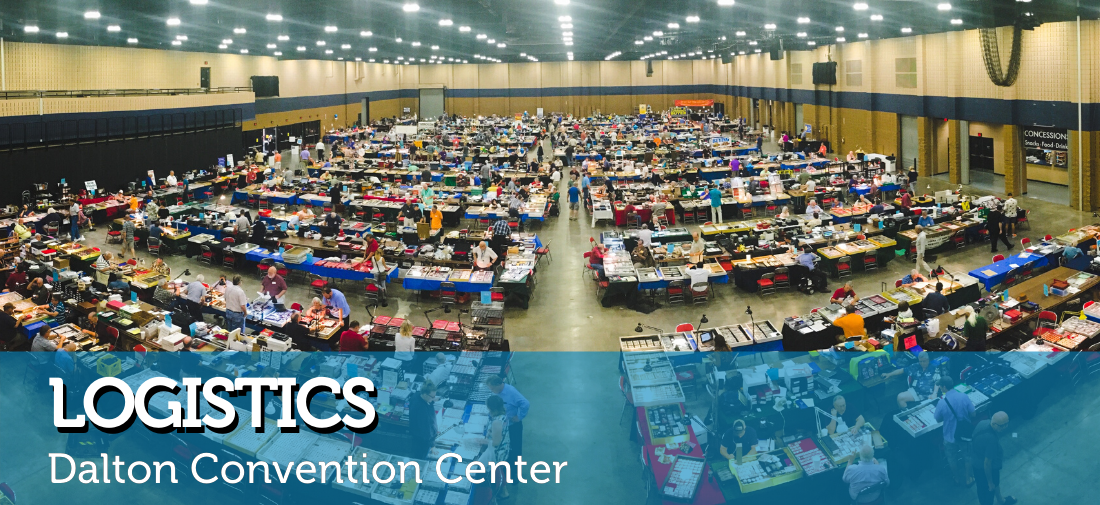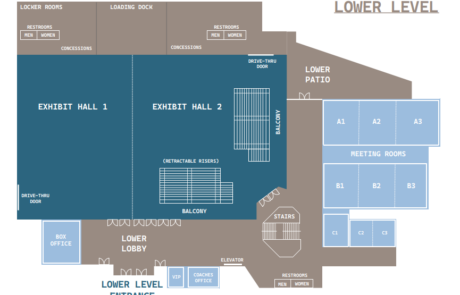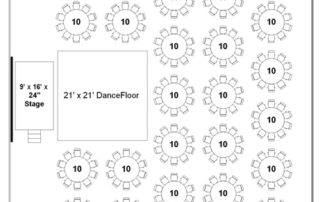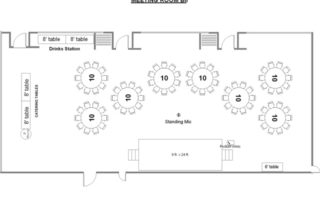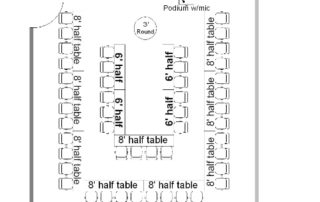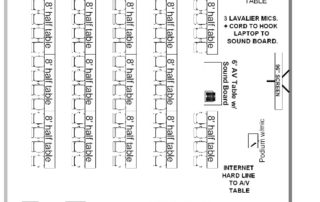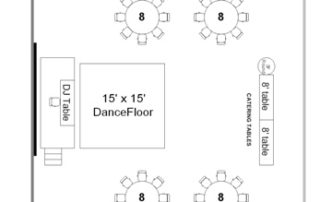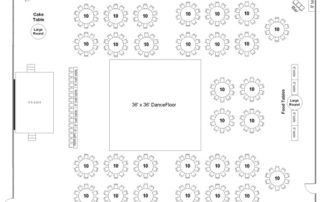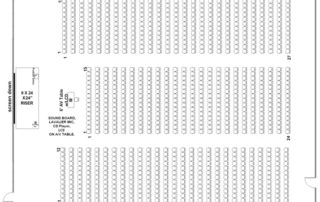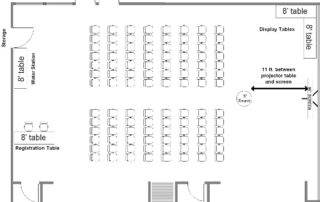Event Services
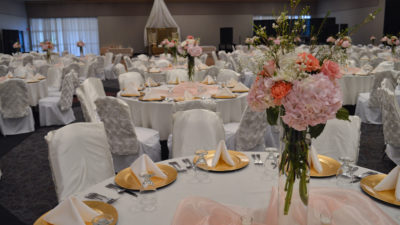
Our Event Services staff and Operations personnel are here to make sure your event is exactly to your specifications. Sports, trade shows, professional gatherings and meetings, and social gatherings like weddings and quinceañeras – no two events are alike, and our team is ready to provide the extra flexibility and strategy to help your event go off without a hitch!
We work with your planners to create floor plans, assist with setting up and ensure your guests have an unforgettable experience!
Audio/Visual

Setting up a presentation for a lecture, telecommuting for meetings or making sure your live music is cranked up to 11, our experienced staff provides the care and expertise that goes into setting up for user-friendly solutions for your A/V needs.
Call us at (706) 272-7676 for a list of available equipment that can be reserved for your event.
Loading & Unloading
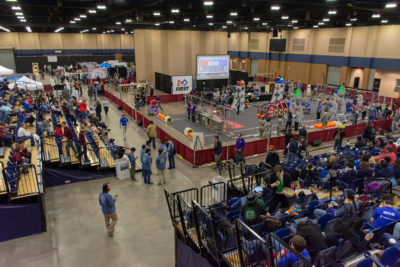
Our loading specifications allow for easy access to the exhibit hall floor for vendors. There are two ground level doors that allow for direct access from the parking lot. One door is located at the northwest corner of Exhibit Hall I (can accommodate a tractor-trailer), and the second is located at the southeast corner of Exhibit Hall II. Both provide access from the perimeter road that circles the facility. The dimensions of these doors and other doors which lead to the Exhibit Halls are as follows:
- (Width x Height)
- Overhead doors at loading dock
- (Adjustable level ramp) #1 Door 8ft. x 8ft.
- Loading Dock #2 Door 8ft. x 8ft.
- Loading Dock #3 Door 8ft. x 8ft.
- Loading Dock #4 Door 8ft. x 12ft.
- Ground Level Door – Exhibit Hall I #5 Door 14ft. x 16ft.
- Ground Level Door – Exhibit Hall II #6 Door 12ft. x 12ft.
Floor Plans
Upper Level
- Banquet Halls (Modular)
- Lecture Hall
- Cyber Lounge
- Outdoor Terrace
- Administration & Event Services
- Coat Check
- Reception
Lower Level
- Meeting Rooms
- A1-A3 (Modular)
- B1-B3 (Modular)
- C1-C3 (Modular)
- Exhibit Halls/Arena
- Concessions
- Locker-Rooms
- Box Office
- Georgia High School Coaches Hall of Fame


