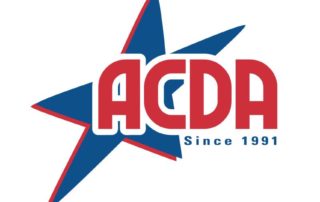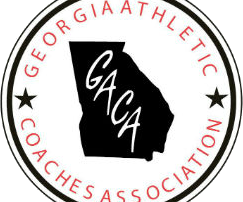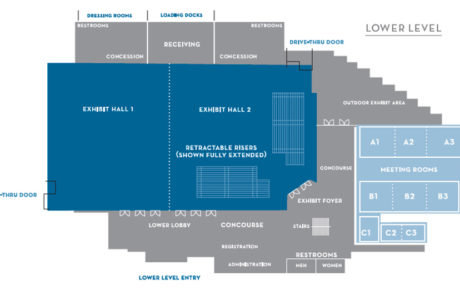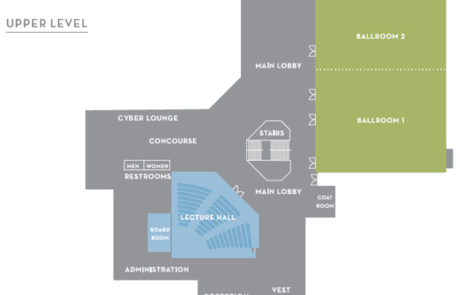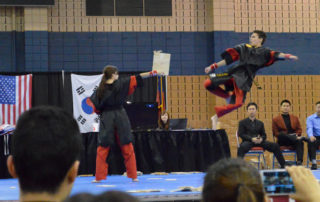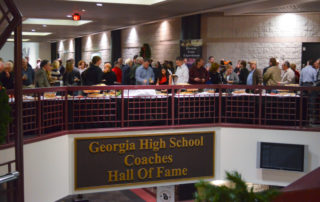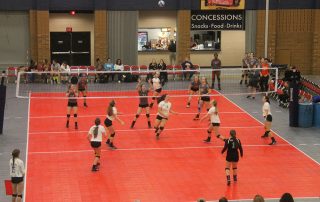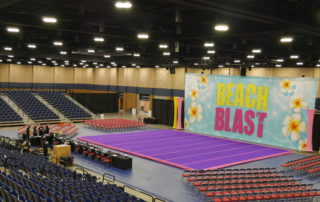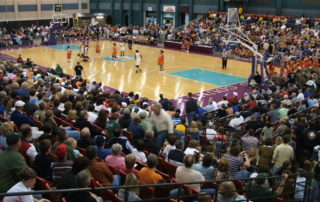 The Dalton Convention Center offers everything you need to make your next sporting event a slam dunk! The home of the GACA Georgia High School Coaches Hall of Fame, we have hosted a wide range of sporting events, tournaments and exhibitions including The Harlem Globetrotters, the NAIA Basketball National Championships and the Dalton State Roadrunner Basketball Team making Mashburn Arena one of their home courts. We offer a spacious arena with extendable seating, locker-rooms and more. Some of the accommodations we can provide include:
The Dalton Convention Center offers everything you need to make your next sporting event a slam dunk! The home of the GACA Georgia High School Coaches Hall of Fame, we have hosted a wide range of sporting events, tournaments and exhibitions including The Harlem Globetrotters, the NAIA Basketball National Championships and the Dalton State Roadrunner Basketball Team making Mashburn Arena one of their home courts. We offer a spacious arena with extendable seating, locker-rooms and more. Some of the accommodations we can provide include:
- Over 1,000 Free Parking Spaces
- Complimentary Wi-Fi
- Audio/Visual Services
- Shuttle Service (through Dalton CVB)
- Free Housing System (through Dalton CVB)
- In-House Food & Beverage Service
- Concessions
- Meeting Room & Banquet Hall Availability
- First-Aid/Physical Examination Room
- Coach’s Suite
- Box Office & Online Ticketing
- Experienced Event Services & Operations Staff
For more information on scheduling a sporting event, please contact Kelly Ragan, Sales Manager/Event Services, at kellyr@daltontradecenter.com or by phone at (706) 529-5955.
Previous Events
Floor Plans
Exhibit Hall/Arena Capacity Chart
| ROOM | SIZE | SQ. FT. | BANQUET
CAPACITY |
THEATER
CAPACITY |
CLASSROOM CAPACITY |
|---|---|---|---|---|---|
| Exhibit Hall I | 120 x 150 | 18,000 | 900 | 1,720 | 1,143 |
| Exhibit Hall II | 150 x 150 | 22,500 | 1,200 | 2,350 | 1,240 |
| Exhibit Hall Combined | 270 x 150 | 40,500 | 2,100 | 4,070 | 2,383 |
*NOTE: This chart is based on our overall capacity. These numbers are subject to change or adjustment to maintain COVID-19 Safety Compliance.
Ballroom Capacity Chart
| ROOM | SIZE | SQ. FT. | BANQUET
CAPACITY |
THEATER
CAPACITY |
CLASSROOM CAPACITY |
|---|---|---|---|---|---|
| Ballroom I | 72 x 90 | 6, 480 | 400 | 700 | 450 |
| Ballroom II | 48 x 90 | 4,320 | 200 | 330 | 200 |
| Ballroom Combined | 120 x 90 | 10, 800 | 600 | 930 | 650 |
*NOTE: This chart is based on our overall capacity. These numbers are subject to change or adjustment to maintain COVID-19 Safety Compliance.
Meeting Room Capacity Chart
| ROOM | SIZE | SQ. FT. | BANQUET
CAPACITY |
THEATER
CAPACITY |
CLASSROOM CAPACITY |
|---|---|---|---|---|---|
| A1 | 30 x 40 | 1,200 | 50 | 100 | 40 |
| A2 | 30 x 40 | 1,200 | 50 | 100 | 40 |
| A3 | 40 x 40 | 1,600 | 60 | 120 | 50 |
| A1 +A2 | 60 x 40 | 2,400 | 100 | 200 | 80 |
| A2+A3 | 70 x 40 | 2,800 | 110 | 220 | 90 |
| A Combined | 100 x 40 | 4,000 | 160 | 320 | 130 |
| B1 | 30 x 40 | 1,200 | 50 | 100 | 40 |
| B2 | 30 x 40 | 1,200 | 50 | 100 | 40 |
| B3 | 30 x 40 | 1,200 | 50 | 100 | 40 |
| B1+B2 | 60 x 40 | 2,400 | 100 | 200 | 80 |
| B2+B3 | 60 x 40 | 2,400 | 100 | 200 | 80 |
| B Combined | 90 x 40 | 3,600 | 150 | 300 | 120 |
| C1 | 20 x 30 | 600 | 30 | 40 | 21 |
| C2 | 20 x 20 | 400 | 20 | 28 | 12 |
| C3 | 20 x 20 | 400 | 20 | 26 | 12 |
| C2+C3 | 40 x 20 | 800 | 40 | 56 | 24 |
*NOTE: This chart is based on our overall capacity. These numbers are subject to change or adjustment to maintain COVID-19 Safety Compliance.




