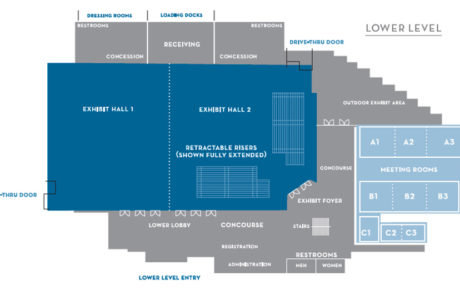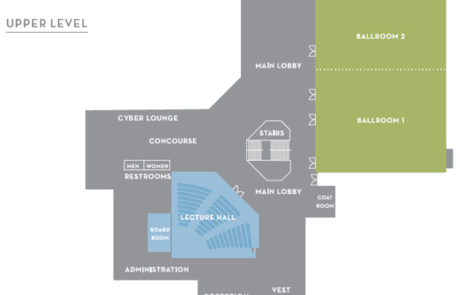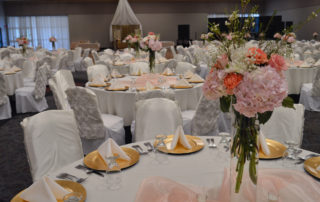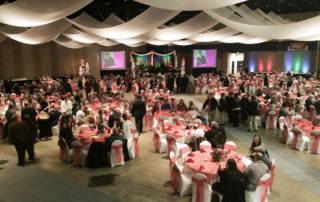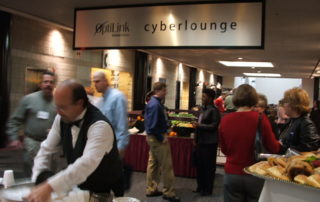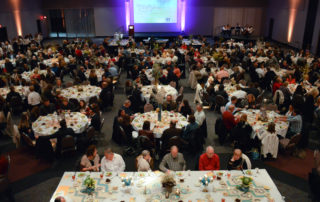At the Dalton Convention Center, it is our pleasure to help give your daughter nothing but the best for her quinceañera. From catering to event coordinating and set up, let Dalton Convention Center walk you through all that you need to make it an unforgettable moment. For more information contact Kelly Ragan at (706) 529-5955.
Looking for Hotels or Group Transportation? The Dalton Convention & Visitors Bureau offers an online housing system to book rooms and shuttle service through the Dalton Trolley!
Floor Plans & Pictures
Ballroom Capacity Chart
| ROOM | SIZE | SQ. FT. | BANQUET
CAPACITY |
THEATER
CAPACITY |
CLASSROOM CAPACITY |
|---|---|---|---|---|---|
| Ballroom I | 72 x 90 | 6, 480 | 400 | 700 | 450 |
| Ballroom II | 48 x 90 | 4,320 | 200 | 330 | 200 |
| Ballroom Combined | 120 x 90 | 10, 800 | 600 | 930 | 650 |
*NOTE: This chart is based on our overall capacity. These numbers are subject to change or adjustment to maintain COVID-19 Safety Compliance.
Exhibit Hall/Arena Capacity Chart
| ROOM | SIZE | SQ. FT. | BANQUET
CAPACITY |
THEATER
CAPACITY |
CLASSROOM CAPACITY |
|---|---|---|---|---|---|
| Exhibit Hall I | 120 x 150 | 18,000 | 900 | 1,720 | 1,143 |
| Exhibit Hall II | 150 x 150 | 22,500 | 1,200 | 2,350 | 1,240 |
| Exhibit Hall Combined | 270 x 150 | 40,500 | 2,100 | 4,070 | 2,383 |
*All prices listed in menus, sales kits and throughout this website are effective 09/01/2022.



